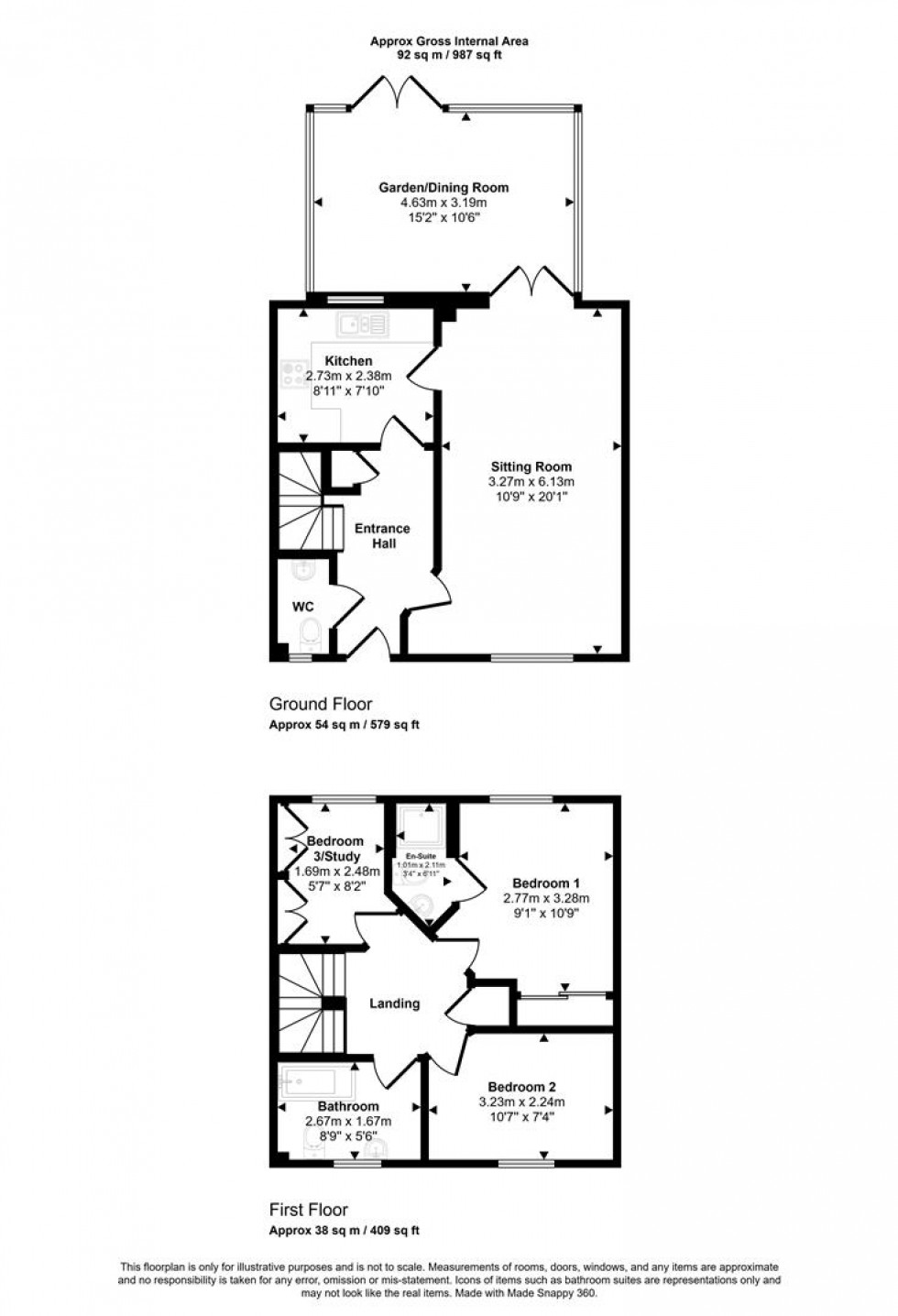- Semi Detached Home
- Three Good Sized Bedrooms
- Two Reception Rooms
- Bathroom and En-Suite
- Easy Maintenance Garden
- Garage and Drive
- No Onward Chain
- Energy Efficiency Rating C
Designed for flexible living, the property features three well-proportioned bedrooms, including two spacious doubles and a versatile single, currently used as a study—perfect for home working or a nursery. The principal bedroom benefits from an en-suite, while a modern family bathroom serves the remaining rooms.
The generous sitting room provides a welcoming space to relax, while the impressive garden room offers a bright and adaptable area for entertaining, dining, or even a hobby space and there is the potential to expand the kitchen by removing the wall as well as extending the garden room to the garage. The well-proportioned garden is easy to maintain, making it ideal for those who enjoy outdoor living without the upkeep of extensive grounds.
Practicality meets comfort with a garage and private parking, while the absence of an onward chain ensures a smooth and swift move. Whether you’re looking for a forever home, a smart downsize, or a place to put your own stamp on, this charming village property is ready to welcome its next owners.
The Property
Accommodation
Inside
Ground Floor
The front door opens into a good sized, welcoming entrance hall with stairs rising to the first floor and white panelled doors leading off to the cloakroom, which is fitted with a wash hand basin and WC, and to the sitting room and kitchen. The spacious sitting room looks out over the courtyard to the front and benefits from built in display/book shelves. There is a door to the kitchen and double doors that open into the garden room.
The large garden room overlooks the rear garden with double doors opening out to the garden. It benefits from electric heating and offers a versatile and usable space. The kitchen is fitted with a range of units consisting of floor cupboards with drawers and eye level cupboards and shelves. There is a good amount of work surfaces with a matching upstand and a stainless steel sink and drainer with a swan neck mixer tap. The double electric oven is built in with a gas hob and extractor hood above. There is space for a fridge/freezer and plumbing for a washing machine. There is also potential to knock through into the garden room.
First Floor
Stairs rise and curve up to the good sized, bright landing with access to the loft space and cupboard housing the gas fired central heating boiler plus white panelled doors to the bedrooms and main bathroom. The bathroom is fitted with a modern suite consisting of pedestal wash hand basin, WC and bath with a mixer tap and shower attachment. There are three bedrooms, the single bedroom is set out as a study and benefits from built in cupboards and the other two bedrooms are both double sized with the main bedroom having built in wardrobes and an en-suite shower room.
Outside
Garage and Parking
There is a single garage with an up and over door, plus a personal door to the side, which opens to the rear garden. There is space to park one car in front of the garage - there is additional parking close to the property.
Garden
The rear garden has been landscaped for easy maintenance. It is a good size and fully enclosed - laid to paving stones with raised beds and planted with a variety of shrubs and flowers that give plenty of interest throughout the year.
Useful Information
Energy Efficiency Rating C
Council Tax Band C
uPVC Double Glazing
Gas Fired Central Heating from a Combination Boiler
Mains Drainage
Freehold
No Onward Chain
There is an annual management fees that is paid 6 monthly at £123.66 per half year
Directions
From Gillingham High Street
Head up the high street towards Shaftesbury. Take a left hand turn at Motcombe Turnpike Kennels and proceed to the roundabout. Take a left turn onto The Street and continue for a short distance turning left into Prideaux Drive - just before the Grange retirement home. Turn right into the block paved cpourtyard. The property will be found on the right hand side. Postcode SP7 9NN
Book a viewing
Please be aware, these results are for illustrative purposes only and should not be considered as a mortgage quote. These are based on a repayment mortgage and may vary depending on the term and interest rate of your mortgage.
Lender fees may also be applicable. If you would like guidance on the right mortgage for you, we recommend speaking to a mortgage consultant.






