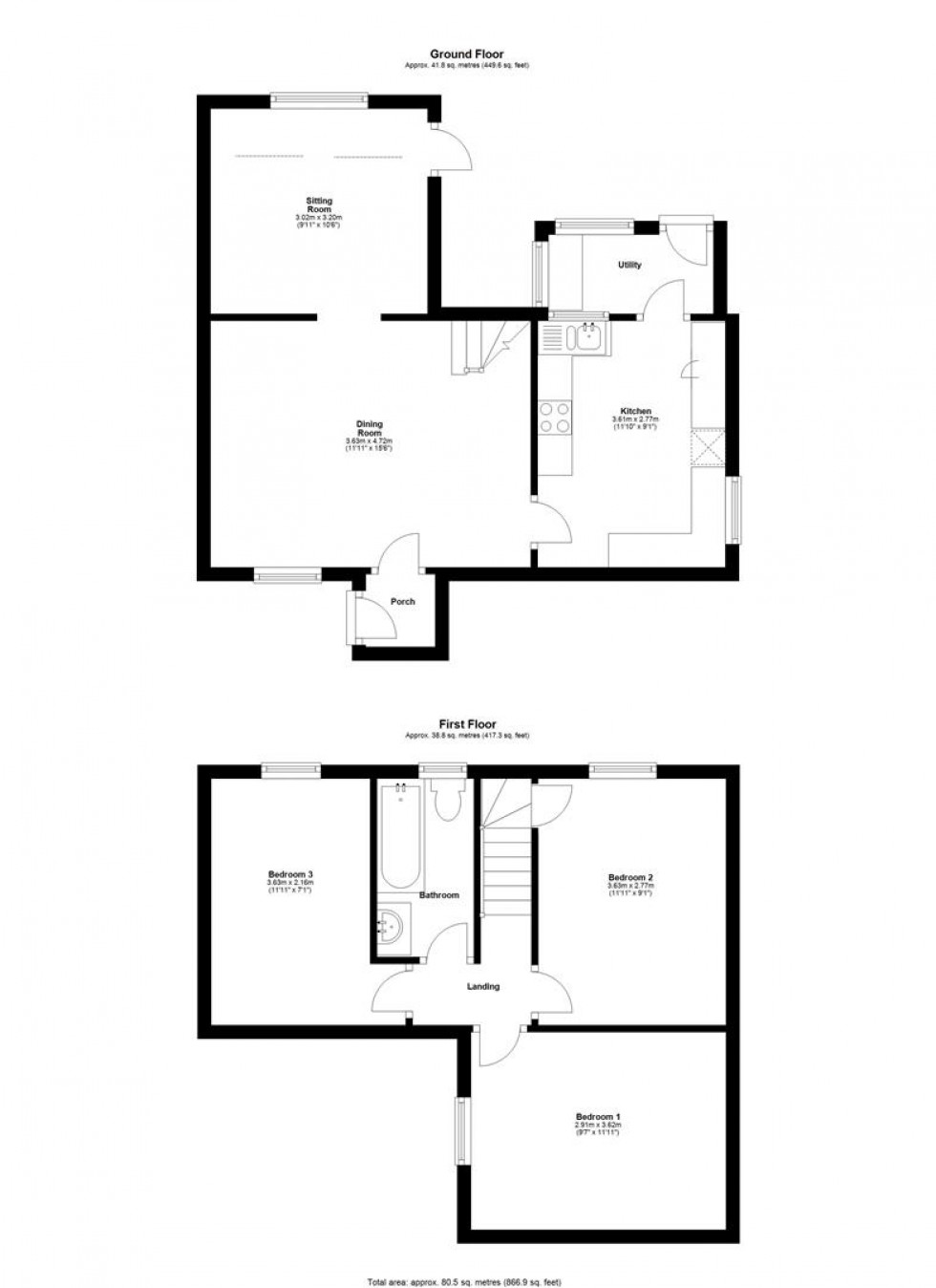- Semi-Detached Family Home
- Three Good Sized Bedrooms
- Two Reception Rooms
- Easy to Keep Rear Garden
- Two Allocated Parking Spaces
- Close to the Village Centre
- Popular Somerset Village
- Energy Efficiency Rating D
The home boasts three well-proportioned bedrooms, including two double rooms and a good-sized single, making it perfect for growing families. The bathroom is fitted with a stylish, modern suite that offers both functionality and elegance.
The ground floor has recently been redecorated and features all new flooring, providing a fresh, contemporary feel throughout. There are two interchangeable reception rooms, both with wood flooring, offering flexibility for living and dining spaces or even a home office. The kitchen has been re-fitted with contemporary shaker-style soft-closing units, complemented by built-in appliances, making it both sleek and practical. Additionally, there is a useful utility room, providing extra space for laundry and storage. The stair carpet has also been replaced with brand-new carpeting for a clean, modern look.
Outside, the property offers easy-to-maintain space arranged over two levels, complete with a covered seating area, ideal for outdoor relaxation or entertaining.
With two parking spaces, this home offers convenience for busy families or those who need extra space for visitors. Whether you're looking for a first-time buy, a lock-up-and-leave property, or an investment opportunity, this home offers excellent value in a prime location.
The Property
Accommodation
Inside
Ground Floor
The front door opens into a useful porch with space for coats, boots and shoes. A further door opens into the dining room, which has recently been re-decorated and benefits from wood flooring. From here stair rise to the first floor with step lighting and cupboard below. There is a door to the kitchen and opening to the sitting room. This has a window overlooking the rear garden plus a door opening to the outside. It too boasts wood flooring. It is worth mentioning that these two reception room can be interchanged as desired.
The kitchen benefits from a window to the side and has recently been updated with new units and flooring. The units are in a modern Shaker style with soft closing facility and consist of floor cupboards, pull out larder cupboards plus further tall cupboard with shelves, separate drawer units with cutlery and deep pan drawers plus eye level cupboards. There is a generous amount of marble effect work surfaces with a tiled splash back and a one and a half bowl ceramic sink and drainer with a swan neck mixer tap. There is an integrated dishwasher, housing for a fridge/freezer plus an eye level double electric oven and induction hob with an extractor hood above. For appearance and practicality, the floor is laid in marble tiles. There is also a utility room with work surface matching the kitchen with space and plumbing for a washing machine beneath and tumble dryer concealed behind double doors. Part pane glass stable door to the courtyard garden.
First Floor
From the landing there is access to the bathroom and bedrooms. The bathroom is fitted with a suite consisting of a bath with shower over, low level WC and vanity oval wash hand basin. For practical reason there is vinyl flooring. There are three good sized bedrooms, two are double sized. Bedroom two has the airing cupboard housing bottled gas fired combination central heating boiler.
Outside
Parking and Garden
The rear garden has is arranged on two levels and has been landscaped with ease of maintenance in mind. Immediately to the rear of the house there is a paved sun terrace with gate leading to the allocated parking spaces and an outside tap. Steps lead up to a decked seating area which is partly bordered by raised flower and shrub beds and has an apple and a pear tree. There is also a large timber shed and covered seating area. The garden is fully enclosed and enjoys a sunny aspect.
Useful Information
Energy Efficiency Rating D
Council Tax Band B
uPVC Double Glazing
Bottle Gas Fired Central Heating
Mains Drainage
Freehold
Directions
From Sturminster Newton
Leave Sturminster via Bridge Street. At the traffic lights go over the bridge and turn right onto the A357. Continue on this road for about 5 miles and turn left for Stalbridge. Go through the town. The next village is Henstridge. Go through the first calming system and turn left. Follow the road round. The property will be found on the right hand side at the end of the cul de sac. Postcode BA8 0TS
Book a viewing
Or call us to make an enquiry
01258 4730301 Market House, Market Place, Sturminster Newton DT10 1AS
Please be aware, these results are for illustrative purposes only and should not be considered as a mortgage quote. These are based on a repayment mortgage and may vary depending on the term and interest rate of your mortgage.
Lender fees may also be applicable. If you would like guidance on the right mortgage for you, we recommend speaking to a mortgage consultant.






