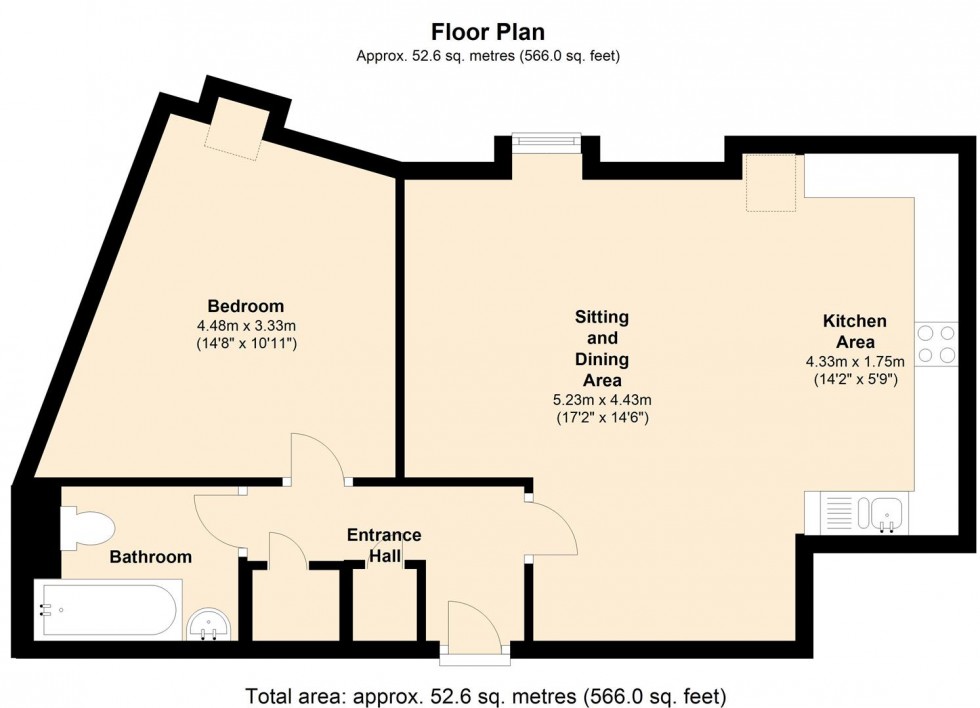- Top Floor Apartment
- Delightful Views
- One Double Bedroom
- Open Plan Living Space
- Allocated Parking Space
- Well Maintained
- Town Centre Position
- Energy Efficiency Rating C
ACCOMMODATION
Inside
Communal Reception Area
The property is accessed from the Drovers side via steps rising to the front door. From the reception hall there is a lift and steps to all floors. Panelled front door with spy hole opens into the:-
Entrance Hall
Ceiling light. Smoke detector. Access to the loft space. Entry phone. Heating programmer. Wall mounted electric heater. Power and telephone points. Airing cupboard housing the hot water cylinder and fitted with slatted shelf. Further good sized storage cupboard housing the electrics and fitted with light and hanging rail. White panelled doors to all rooms.
Sitting Room (5.23m'' x 4.42m'')
Maximum measurement - skylight and window with Georgian bar to the front enjoying roof top and tree top views to countryside. Ceiling lights. Two wall mounted electric heaters. Power, telephone and television points. Opens to the:-
Kitchen Area (4.32m'' x 1.75m'')
Recessed ceiling lights. Plenty of power points. Fitted with a range of wood grain effect kitchen units consisting of floor cupboards, some with drawers, bottle rack and eye level cupboards. Generous amount of wood block effect work surfaces. Part tiled walls. One and half bowl stainless steel sink and drainer with mixer tap. Integrated fridge and freezer and integrated dishwasher. Built in electric oven and hob with extractor hood over. Integrated washer/dryer. Wood effect vinyl flooring.
Bedroom (4.47m'' x 3.33m'')
Approximate measurements - Sky light to the front with views in the distance. Ceiling light. Wall mounted electric heater. Power, telephone and television points.
Bathroom
Recessed ceiling lights. Extractor fan. Part tiled walls. Wall mounted electric heater. Suite consisting of pedestal wash hand basin, bath with shower over, full height tiling to surrounding walls and folding shower screen. Low level WC. Tile effect vinyl flooring.
Outside
Parking
There is an allocated numbered parking space located to side of the building.
Important Information
Term of Lease..............................150 years
Unexpired Term of Lease....... 134 years
Service charge- £1812.20 per annum (2024-2025)
Ground rent is currently £164.72 per annum payable in two six monthly instalments of £82.36.
Directions
From the Sturminster Newton Office
Turn right out of the office and proceed to the traffic lights turning right towards Shaftesbury. Take the next turning left into Drovers. The property can be found a short distance on the right hand side. Postcode DT10 1RA
Book a viewing
Or call us to make an enquiry
01258 4730301 Market House, Market Place, Sturminster Newton DT10 1AS
Please be aware, these results are for illustrative purposes only and should not be considered as a mortgage quote. These are based on a repayment mortgage and may vary depending on the term and interest rate of your mortgage.
Lender fees may also be applicable. If you would like guidance on the right mortgage for you, we recommend speaking to a mortgage consultant.






