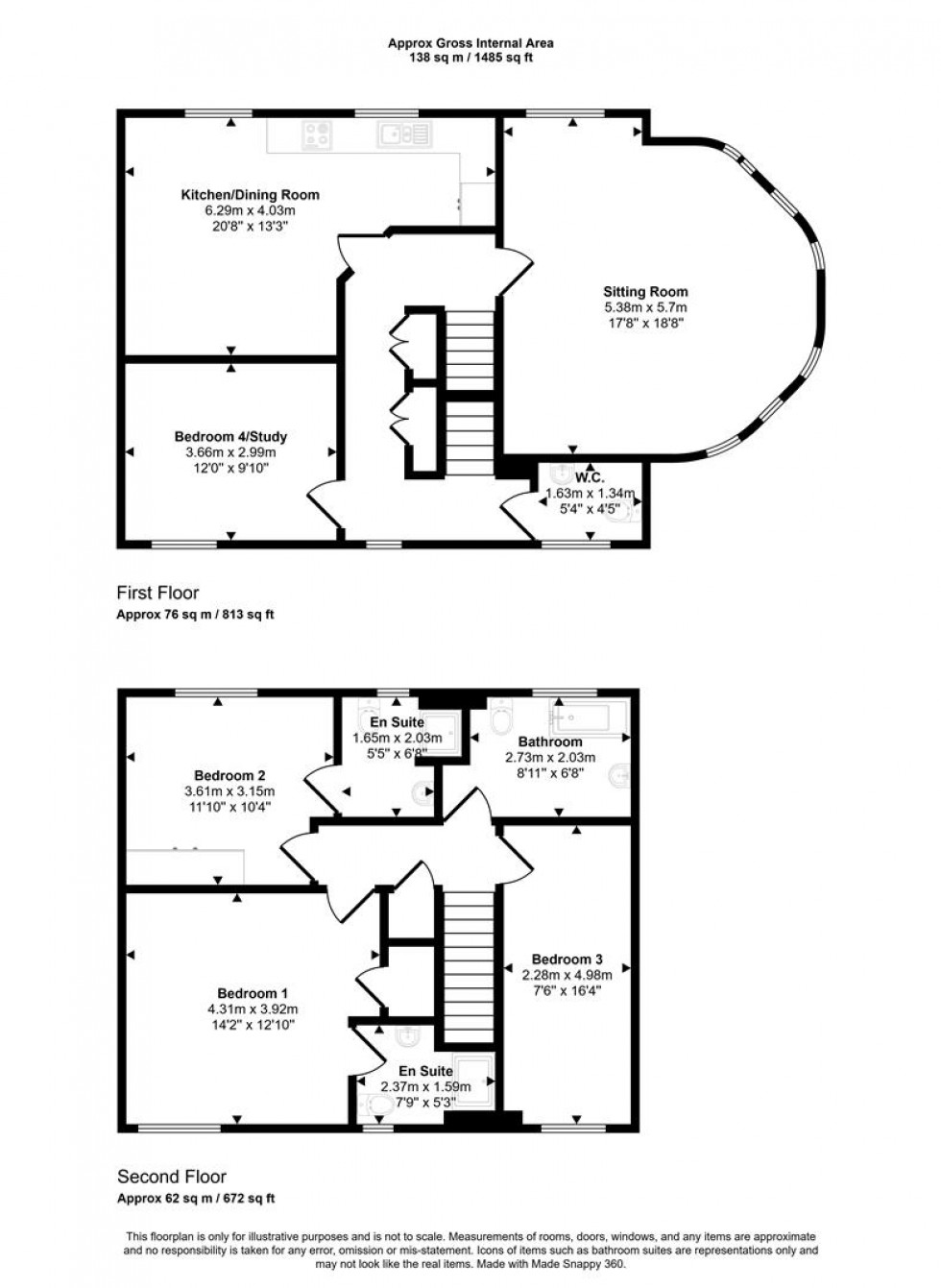- Unique and Spacious Home
- Flexible Room Usage
- Three/Four Double Bedrooms
- One/Two Reception Rooms
- Family Bathroom & Two En-Suites
- Two Parking Spaces
- Enclosed Garden
- Energy Efficiency Rating B
The home features three/four double bedrooms, including two with en-suites, offering comfort and privacy for family members or guests. The additional flexible room could serve as a fourth bedroom or a dedicated office space, depending on your needs.
The property benefits from an unexpired lease term of 983 years, with no service charges or ground rent payable, making it effectively close to freehold and offering peace of mind for long-term ownership.
Situated in a desirable no-through road, the property is located within easy reach of the village centre and all local amenities. The location offers a peaceful, tranquil environment while still being conveniently close to the town of Sherborne and everything you need.
The property includes two parking spaces and a garden situated just off the parking area, offering an ideal space for outdoor enjoyment or relaxation.
This property is an ideal choice for those needing extra indoor space to accommodate growing families, hobbies, or work-from-home needs. It could be a great lock-up-and-leave option, making it perfect for those seeking a low-maintenance home, or it could serve as an excellent investment opportunity. It also offers a wonderful retreat from city life, providing a peaceful escape in a tranquil setting.
Well-maintained and presented as if new, this home combines practicality with modern living in a highly sought-after location, perfect for both personal enjoyment and investment potential.
The Property
Accommodation
Inside
Ground Floor
The front door lies to the side of the building and opens into a bright, generously sized reception hall with window to the front and stairs rising to the first floor landing. The landing has a window to the front and two double sized storage/cloaks cupboards and white panelled doors leading off to the sitting room, kitchen/dining room and the study/bedroom four as well as a cloakroom that is fitted with a WC and pedestal wash hand basin.
The spacious sitting room benefits from a semi circular shape with high level windows and a further large window with an attractive feature rail to the rear. There is plenty of space for settees and armchairs plus sideboards, display cabinets and so forth. It is great space for entertaining and unwinding. The combined kitchen and dining room is extremely well proportioned and enjoy an outlook to the rear with view over the garden. The dining area is laid to carpet with a practical tiled floor in the kitchen area.
The kitchen is fitted with a range of light wood grain effect units consisting of floor cupboards, separate drawer unit and eye level cupboards. There is a good amount of work surfaces with a tiled splash back and a one and a half bowl stainless steel sink and drainer with a mono tap. The integrated appliances consist of a fridge/freezer, washer/dryer and dishwasher plus a double electric oven and gas hob with an extractor hood above.
Also on the first floor is a versatile room that could be used as the fourth double bedroom, study or playroom. The choice is yours depending on your needs.
Second Floor
On the second floor there are the bedrooms and main bathroom. The bathroom is fitted with a modern suite comprising:- WC, pedestal wash hand basin with mono tap and bath with mixer tap and shower attachment. The three bedrooms are all double sized with two benefitting from wardrobes and en-suite shower rooms.
Outside
Parking and Garden
At the back of the property there are two parking spaces and a gate that leads to the rear garden. The garden has been landscaped for easy maintenance and is laid to paving stone contrasted by slate chippings with a further paved circular seating area. It is fully enclosed and provides a great space for barbecues and relaxing.
Useful Information
Energy Efficiency Rating B
Council Tax Band C
uPVC Double Glazing
Gas Fired Central Heating from a Combination Boiler
Mains Drainage
Leasehold - 983 years remaining and with no service charges or ground rent payable. The garden and parking spaces are freehold and owned by the property
There is an estate charge for the upkeep of communal areas of £294.50 per annum
Directions
From the A30
On arriving in the village of Milborne Port -turn into Rosemary Street, which is just after or before the garage and bear to the right proceeding over the bridge. Take the next turning left into Gunville Gardens. The property will be found towards the end on the left hand side. Postcode DT9 5FF
Book a viewing
Please be aware, these results are for illustrative purposes only and should not be considered as a mortgage quote. These are based on a repayment mortgage and may vary depending on the term and interest rate of your mortgage.
Lender fees may also be applicable. If you would like guidance on the right mortgage for you, we recommend speaking to a mortgage consultant.






