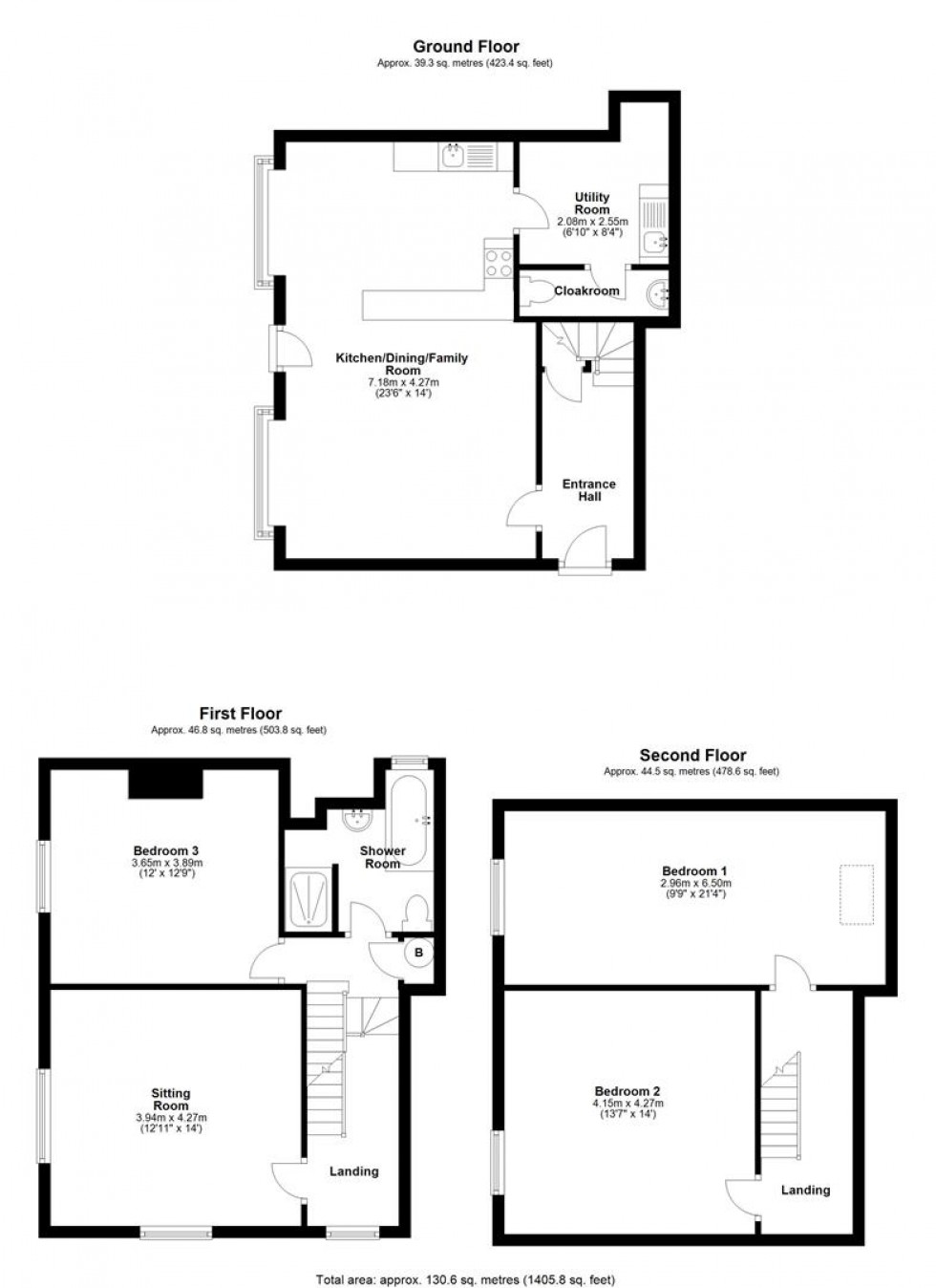- Character Townhouse
- Three/Four Double Bedrooms
- Open Plan Living Space
- Utility Room
- Garage Close By
- Close to the Town
- Fabulous Countryside Nearby
- Energy Efficiency Rating Exempt
ACCOMMODATION
Ground Floor
Entrance Hall
Timber front door with inset glass fanlight and transom window above opens into the entrance hall. Ceiling light. Smoke detector. Wall mounted cupboard housing electric meter and consumer unit. Radiator. Base cupboard housing gas meter. Power points. Stairs rising to the first floor with storage cupboard beneath. Engineered oak flooring. Door to the:-
Kitchen/Dining/Family Room (7.16m'' x 4.27m)
Maximum measurements - A fabulous open plan room with plenty of natural light. Two bay windows and door with opaque glazing to the road side and window to the front overlooking the lane. Ceiling and recessed lights. Smoke detector. Central heating programmer. Radiators. Power, telephone and television points. Fitted with a range of floor cupboards, separate drawer unit and eye level cupboards. Good amount of solid wood work surfaces. Part tiled walls. Ceramic one and half bowl sink and drainer with swan neck mixer tap. Built in electric oven and ceramic hob with extractor hood over. Integrated fridge. Space and plumbing for a dishwasher. Engineered oak flooring throughout.
Utilty
Ceiling light. Extractor fan. Radiator. Part tiled walls. Work surface with stainless steel sink and mixer tap plus floor cupboard below and space and plumbing for a washing machine. Space for upright freezer. Power points. Recess fitted with shelves. Engineered oak flooring. Door to the:-
Cloakroom
Ceiling light. Extractor fan. Low level WC with dual flush facility. Pedestal wash hand basin with mixer tap and tiled splash back. Engineered oak flooring.
First Floor
Landing
Galleried landing with pane glass sash window overlooking the lane. Ceiling light. Smoke detector. Central heating thermostat. Radiator. Power points. Cupboard housing gas fired combi boiler. Stairs rising to the second floor. Doors to bathroom, bedroom three and to the:-
Sitting Room (3.94m'' x 4.27m)
Enjoying a double outlook with pane glass sash windows overlooking the lane and the road side. Ceiling lights. Radiator. Power, telephone and television points.
Bedroom Three (3.66m x 3.89m'')
Sash window overlooking the road side. Ceiling light. Radiator. Power points.
Bathroom
Pane glass window to the rear. Ceiling light. Extractor fan. Chrome heated towel rail. Fitted with a suite consisting of low level WC with dual flush facility, pedestal wash hand basin with mixer tap and tiled splash back, fully tiled walk in 'Mira' mains fed shower with umbrella head shower plus smaller headed shower and a double ended bath with central mixer tap. Natural stone tiled floor.
Second Floor
Landing
Galleried landing. Exposed rafters. Smoke detector. Ceiling light. Radiator. Power and telephone points. Doors to both bedrooms.
Master Bedroom (2.95m'' x 6.50m'')
Dual aspect with skylight to one side and window overlooking the road side with rural glimpse. Exposed beams and rafters. Access to loft space and freesat aerial. Ceiling light. Two radiators. Power, telephone and television points.
Bedroom Two (4.14m'' x 4.27m)
Window to the road side with partial view towards the mill. Ceiling light. Exposed beams and rafters. Radiator. Power and television points.
Outside
Garage
Single garage with up and over door located close by. Please note that the garage is held on a 999 year lease of which eleven years has passed.
Directions
From the Sturminster Newton Office
Turn left out of the office and proceed onto Bridge Street. Take a turning left - just opposite the fish and chip shop - into Church Lane and the property will be found on the left hand corner.
Book a viewing
Or call us to make an enquiry
01258 4730301 Market House, Market Place, Sturminster Newton DT10 1AS
Please be aware, these results are for illustrative purposes only and should not be considered as a mortgage quote. These are based on a repayment mortgage and may vary depending on the term and interest rate of your mortgage.
Lender fees may also be applicable. If you would like guidance on the right mortgage for you, we recommend speaking to a mortgage consultant.






