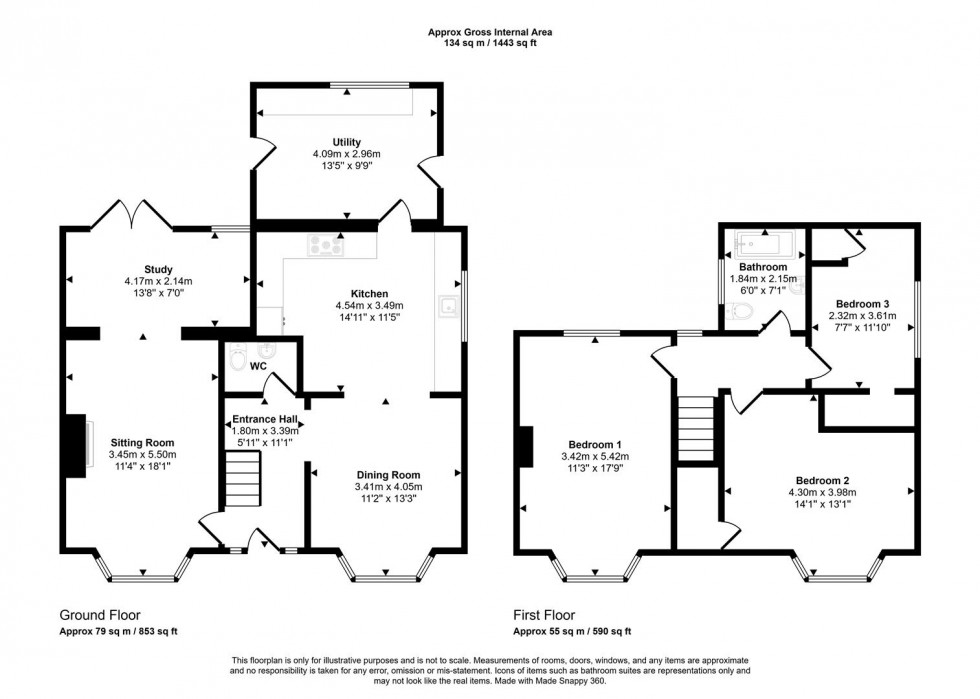- Detached Family Home
- Three Bedrooms
- Three Reception Rooms
- Large Driveway Parking
- Double Garage
- Close to Town Amenities
- Close to Mainline Train Station
- Energy Efficiency Rating D
Inside, the property benefits from three spacious reception rooms, offering flexible accommodation. There is a generously sized kitchen with a utility room for additional convenience. There is also a downstairs WC. Upstairs, there are three good sized bedrooms. Bedrooms one and two are good sized doubles and bedroom three works well as an additional bedroom, office space or hobby room. The family bathroom is well equipped with a bath, pedestal style wash hand basin and a WC.
Outside the property benefits from a sunny aspect manageable garden that is mostly laid to lawn with some mature flowers and shrubs surrounding the boarder. There is a large driveway with plenty of parking, as well as a large double garage with power.
This home offers both practicality and potential. An early viewing is strongly urged to avoid missing out on the chance to be the next owner.
The Property
Accommodation
Inside
Ground Floor
Upon entering the property there is a spacious entrance hall with doors leading to the sitting room, kitchen and WC. The sitting room is a good size and benefits from a fire place. The sitting room seamlessly flows into the garden room which has patio doors out to the garden. There is a spacious kitchen which is well equipped with plenty of eye and floor level storage, as well as a gas fired hob, oven and a extractor fan. For added convenience there is a useful utility with space and plumbing for white goods. There is also a downstairs WC.
First Floor
Stairs rise to the landing with doors to the three bedrooms and family bathroom. Bedroom one and two are good sized doubles and bedroom three would work well as an additional bedroom, office or hobby room. The family bathroom is well equipped with a bath, pedestal style wash hand basin and a low level WC.
Outside
Parking and Garage
There is a Large driveway which offers plenty of parking, as well as a spacious double garage with power.
Garden
The rear garden is a good manageable size and enjoys a sunny aspect. There is a sun terrace and the rest is mostly laid to lawn with mature flowers and shrubs surrounding the boarders.
Useful Information
Energy Efficiency Rating D
Council Tax Band D
UPVC Double Glazing
Gas Fired Central Heating
Mains Drainage
Freehold
Directions
From the Gillingham Office
Leave the office heading towards Shaftesbury. The property will be found on the right hand side at the second set of lights on the corner of Hine Close.
Book a viewing
Please be aware, these results are for illustrative purposes only and should not be considered as a mortgage quote. These are based on a repayment mortgage and may vary depending on the term and interest rate of your mortgage.
Lender fees may also be applicable. If you would like guidance on the right mortgage for you, we recommend speaking to a mortgage consultant.






