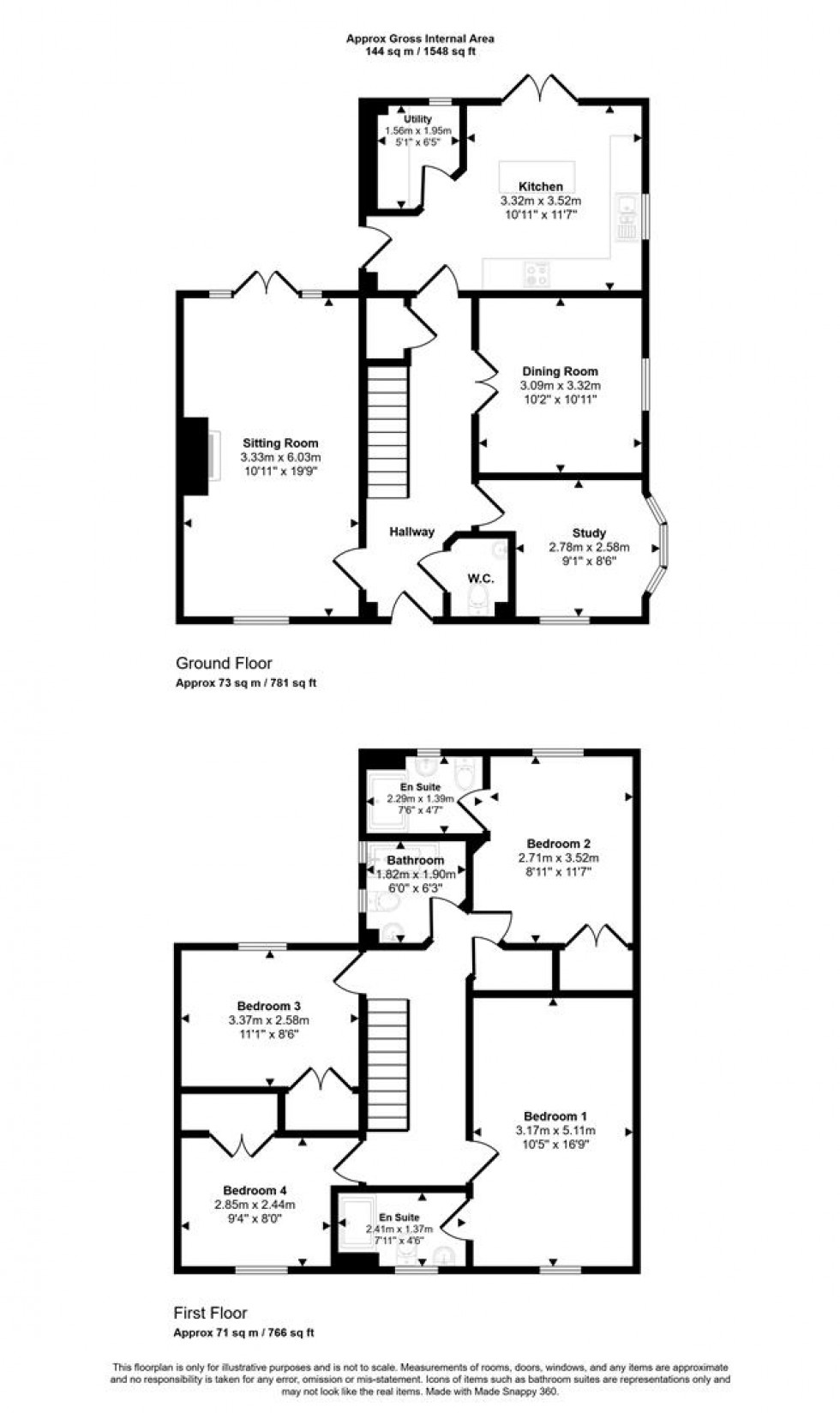- Detached Family Home
- Four Double Bedrooms?
- Three Reception Rooms
- Garage and Parking
- Enclosed Private Garden
- Edge of the Development
- Close to Town and Country
- Energy Efficiency Rating B
Lovingly owned and cherished for 12 years, this home is designed to combine elegance with practicality. High ceilings and classic sash windows flood the interiors with natural light, creating a bright and airy atmosphere throughout. The traditional entrance hall welcomes you in, leading to a spacious sitting room featuring a cosy wood burner—perfect for family movie nights or quiet evenings by the fire. Double doors open directly onto the garden, making indoor-outdoor living effortless.
A formal dining room sets the stage for memorable family meals and special occasions, while the versatile study offers endless possibilities as a playroom, music room, or homework space. The generously sized kitchen is the heart of the home, with ample room for cooking, chatting, and creating cherished family moments.
Upstairs, the high ceilings continue, complementing the light and spacious feel. Two of the double bedrooms boast en-suite bathrooms, while the other bedrooms are perfect for children or guests. A family bathroom completes the floor.
Outside, the private enclosed garden provides a safe and sunny space for children to play, parents to relax, and family gatherings to thrive. With a garage and gated parking, the home also offers practical convenience to match its charm.
Set where town and countryside meet, this home offers the best of both worlds—close to schools, parks, and local amenities, yet just moments from peaceful green spaces perfect for family walks and adventures. With timeless style, family life at its core, and sustainable living in mind, this home is ready to welcome its next chapter of cherished memories.
The Property
Accommodation
Inside
Ground Floor
The front door opens into a traditional entrance hall with stairs rising to the first floor and doors leading off to the sitting room, dining room, kitchen and study plus the cloakroom, which is fitted with a WC and pedestal wash hand basin. The floor is laid in engineered oak that continues into the sitting room and gives a warmth to both areas. The sitting room enjoys a double aspect with window to the front and double doors that open to a decked seating area at the back of the house. There is a fireplace with a wood burner. Double doors from the hall open into a well proportioned formal dining room and there is a further reception room with bay window to the side, which is currently used as an office.
The kitchen benefits from a window to the side and double doors opening to the rear garden as well as a further door opening to the decked area. It is fitted with a range of modern units consisting of floor cupboards, separate drawer unit with pan and cutlery drawers plus eye level cupboards. There is a good amount of wood effect work surfaces with a matching upstand and tiled splash back plus a one and a half bowl stainless steel sink and drainer with a swan neck mixer tap. The electric double oven is built in with a gas hob, brushed metal splash back and an extractor hood above. There is space and plumbing for a dishwasher and for a fridge/freezer. The utility room has space and plumbing for a washing machine.
First Floor
Stairs rise to a spacious galleried landing with access to the loft space, airing cupboard that houses the hot water cylinder, bedrooms and the family bathroom. The bathroom is fitted with a suite consisting of a pedestal wash hand basin, WC and bath with a mixer tap and shower attachment. There are four generously sized bedrooms, three benefit from built in wardrobes - the main bedroom is extremely well proportioned with ample room for bedroom furniture - it and bedroom two benefit from an en-suite shower room.
Outside
Garage and Parking
Situated to the back of the garden is a drive with space to park two cars with the gate open or one car with the gate shuts. There is also a single garage with up and over door.
Garden
The rear garden is well proportioned for a modern home with a spacious decked seating area that provides an excellent amount of privacy and catches the sun and there is space to the side for growing your own vegetables, if desired or room for a garden shed. The rest of the garden is laid to lawn with a raised bed and stepping stone paths to the gate that opens to the drive.
Useful Information
Energy Efficiency Rating B
Council Tax Band E
uPVC Double Glazing
Gas Fired Central Heating
Mains Drainage
Freehold
Wholly Owned Solar Panels reducing outgoings and providing an income.
Diections
From Gillingham
Proceed down the High Street bearing right. At the junction with Le Neubourg Way turn left and proceed to the traffic lights. Turn right in the direction of Wincanton. Just before getting onto the A303 turn left and go under it. At the junction turn left and then right at the Hunters' Lodge. At the end of this road turn right to Bruton. Continue onto the one way system and turn right to the High Street and bear left to Frome. Proceed up the hill and turn right into Cuckoo Hill - follow the road round then bear to the left. The property is at the top of the cul de sac on the right hand side set down a foot path. Postcode BA10 0AF
Book a viewing
Please be aware, these results are for illustrative purposes only and should not be considered as a mortgage quote. These are based on a repayment mortgage and may vary depending on the term and interest rate of your mortgage.
Lender fees may also be applicable. If you would like guidance on the right mortgage for you, we recommend speaking to a mortgage consultant.






