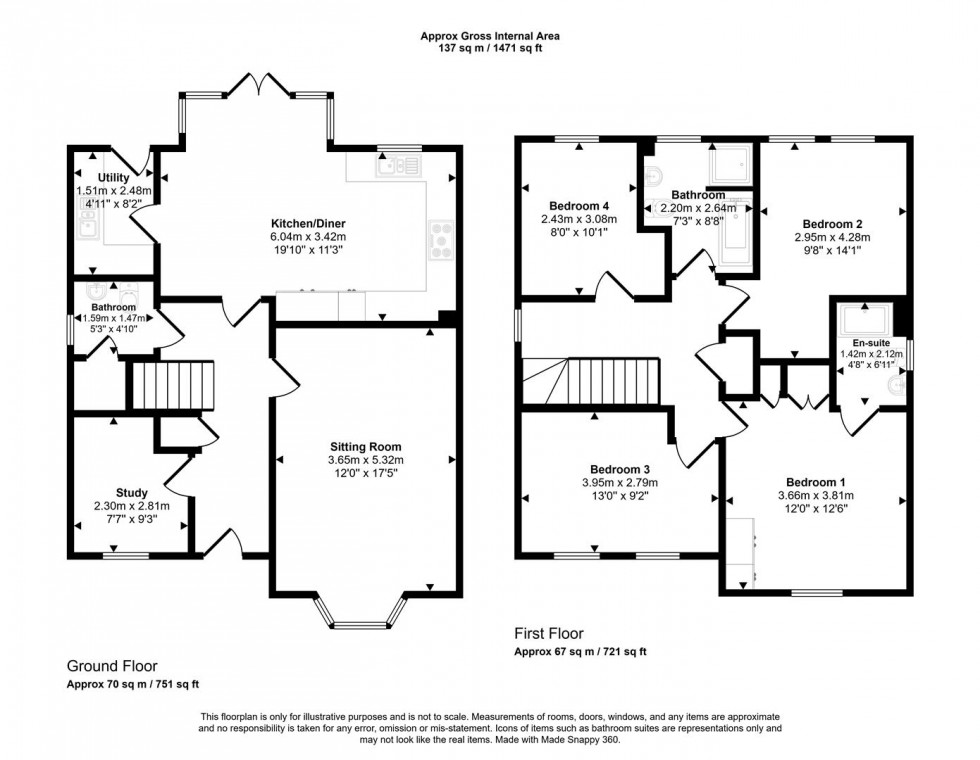- Detached Family Home
- Four Good Sized Bedrooms
- New Build
- High Standard Finish
- Garage and Electric Charging Point
- Private driveway with parking for two or more cars
- Close to Town Amenities
- Energy Efficiency Rating A
As you enter, you’re welcomed into a bright and airy living space, with a generously sized sitting room that offers the perfect environment for relaxing or entertaining. The separate study space provides an ideal spot for working from home, ensuring you have a quiet and productive area. The open-plan kitchen and dining area form the heart of the home, featuring sleek, high-quality integrated appliances, and plenty of eye and floor-level storage to keep your space tidy and organized. The utility room is a practical addition, offering space and plumbing for white goods, adding extra convenience to daily life.
Upstairs, the open galleried landing creates a sense of light and space, while the four generously sized bedrooms ensure ample room for all the family. Three of the bedrooms are spacious doubles, with the fourth being a good-sized single. The principal bedroom benefits from its own en-suite, providing the ultimate retreat. The family bathroom is beautifully designed, with both a bath and separate shower to cater to all your needs. Furthermore, both the ground floor and first floor are fitted with the highest spec flooring and carpets, including Amtico flooring throughout the entrance hall, study, kitchen and WC.
Outside, the property boasts a sunny and private aspect garden, perfect for outdoor entertaining or simply enjoying the tranquillity of the space. The garage offers additional storage, while the driveway provides parking for two to three cars.
This fabulous home will deliver so much more than can be described in words and must to visited to fully appreciate how it will satisfy the needs of many buyers.
The Property
Accommodation
Inside
Ground Floor
Upon entering the property there is a spacious and bright entrance hall with doors leading to the study, sitting room, kitchen/diner and WC. There is a useful storage cupboard for coats and shoes, as well as an additional storage cupboard in the downstairs WC. The sitting room is generously sized and enjoys light flooding in from the large windows. There is an additional reception room, currently set up as an office, an ideal spot for working from home. The kitchen diner is spacious and bright, making it a great space for entertaining. The kitchen is well equipped with plenty of eye and floor level storage, as well as a good amount of work top space. There are integrated appliances, coupled with a gas hob, oven, grill and extractor fan. The convenient utility has additional space and plumbing for white goods, as well as a sink and drainer. The boiler is also housed in the utility room.
First Floor
Stairs rise to the first floor with doors to the four bedrooms and family bathroom. The principle bedroom is a generously sized double and benefits from built in wardrobes and an en-suite. Bedroom two and three are also good sized doubles, also benefitting from built in wardrobes. Bedroom three is a spacious single which works well as an additional bedroom, home office or hobby room. The family bathroom conveniently offers a shower and a bath, as well as a pedestal style wash hand basin and low level WC.
Outside
Garage and Parking
To the front of the property there is a detached garage with an up and over door and power. There is parking on the driveway for two or more cars, as well as an electric charging point.
Garden
The garden is mostly laid to lawn with a sun terrace to the front perfect for outside dining and entertaining. The garden enjoys a sunny and private aspect with the opportunity to make your own. There is also a side access gate.
Useful Information
Energy Efficiency Rating A
Council Tax Band Tbc
10-year warranty runs from 20/12/24
Solar Panels
Electric Charging Point
Gas Fired Central Heating
Freehold
Mains Drainage
Directions
From the Gillingham Office
Head out of the town towards Wincanton onto Wyke Road. Take a left turn onto Broad Robin. Continue down the road and Great Barton Hill will be found on your right hand side, just past Freame Way. The property will be found a short distance down the cul de sac on the right hand side. SP8 4AF
Book a viewing
Please be aware, these results are for illustrative purposes only and should not be considered as a mortgage quote. These are based on a repayment mortgage and may vary depending on the term and interest rate of your mortgage.
Lender fees may also be applicable. If you would like guidance on the right mortgage for you, we recommend speaking to a mortgage consultant.






