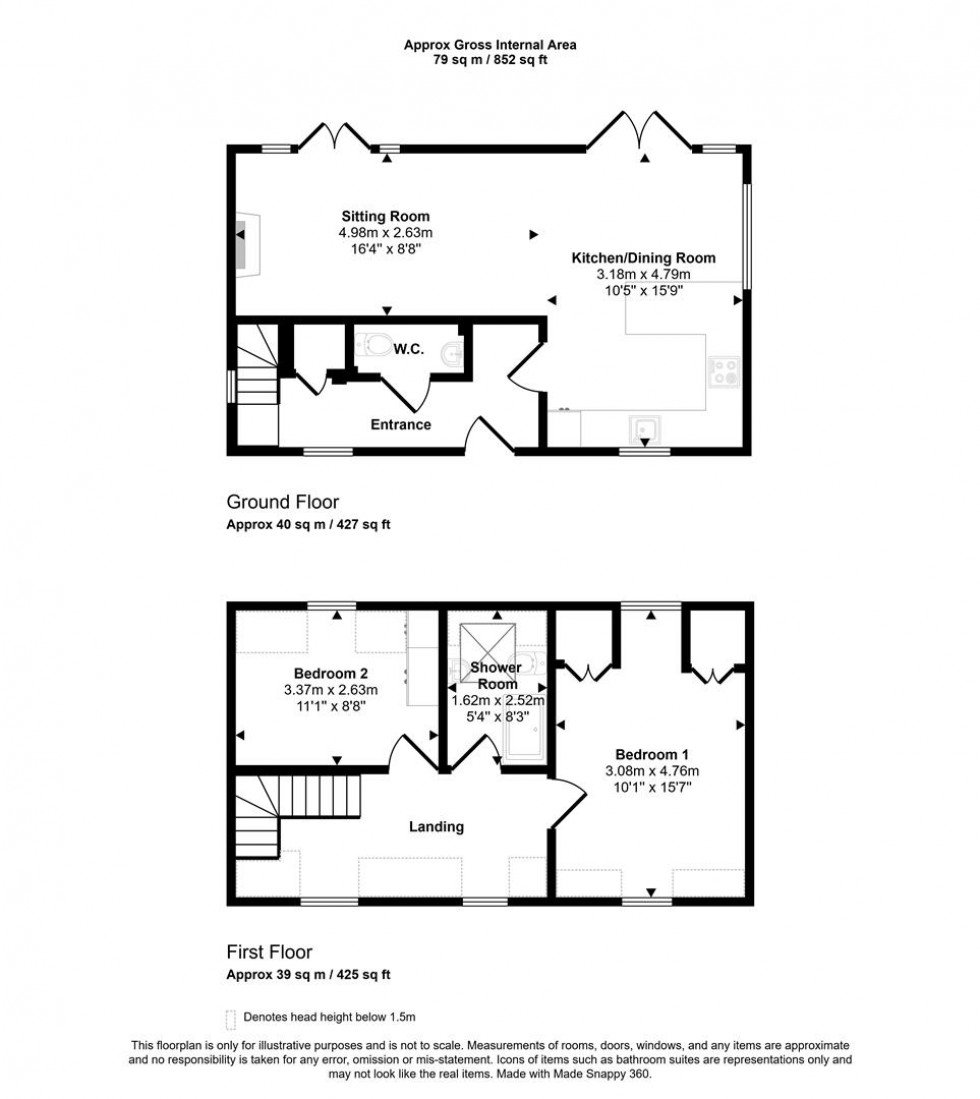- Detached Modern Cottage
- Two Good Sized Bedrooms
- Open Plan Living Space
- Parking and Garage/Workshop
- Attractive Rear Garden
- No Through Lane Location
- Easy Reach of Facilities
- Energy Efficiency Rating B
At the heart of the home is a stunning open-plan living space, perfect for both entertaining and everyday comfort. The well-equipped kitchen features plenty of work surfaces and built-in appliances, effortlessly connecting to the dining area, where double doors lead out onto a sun-drenched terrace—ideal for morning coffee or alfresco dining. The sitting area, complete with a wood burner, exudes warmth and character, with another set of double doors opening directly into the garden, allowing natural light to flood the space. Stylish wood flooring in the entrance, cloakroom and kitchen/dining areas enhances the home’s elegant yet cosy atmosphere.
Upstairs, the two generously sized bedrooms are peaceful retreats, both benefiting from built-in wardrobes and delightful countryside views. A beautifully designed shower room suite adds a touch of luxury, while a downstairs cloakroom provides extra convenience.
Outside, the easy-to-maintain garden is the perfect spot to relax and unwind, while the timber garage offers excellent storage or potential workshop space. With its peaceful setting, modern comforts, and convenient location, this home is a rare find—offering the best of countryside charm and contemporary ease and comes with the reassurance of the remaining build warranty, this is a home to enjoy for years to come! A must-see for those seeking a stylish and peaceful retreat!
The Property
Accommodation
Inside
Ground Floor
The property is approached from the drive to an oak framed storm porch with tiled room where the front door opens into a bright and inviting entrance hall with window to the front, stairs rising to the first floor and oak doors leading to the kitchen area and the cloakroom, which is fitted with a WC and vanity wash hand basin. There is wood flooring that continues into the cloakroom, kitchen and dining areas.
The kitchen area overlooks the drive to the front and is fitted with a range of stylish modern units consisting of floor cupboards with corner carousel, separate drawer unit and eye level cupboards. There is a generous amount of wood work surfaces with a matching upstand and a one and a half bowl sink and drainer with an L spout mixer tap. The dishwasher, washing machine and fridge/freezer are integrated and there is a built in electric oven and gas hob with a brushed metal splash back and extractor hood.
The dining area has a window to the side and double doors that open to the rear sun terrace. The sitting room boasts a wood burner with timber mantelpiece and slate hearth plus double doors that open out to the rear sun terrace.
First Floor
Stairs rise to a spacious landing with windows to the front aspect, and there is space for a study area or a quiet spot to catch up on a good book. There is access to the shower room and the bedrooms. Both bedrooms are generously sized, fitted with wardrobes and enjoy partial countryside views in the distance. The shower room is fitted with a modern and stylish suite consisting of large walk in shower cubicle with choice of rainfall or monsoon shower head, WC and a vanity wash hand basin. The floor is laid in an attractive tile.
Outside
Garage and Parking
The property is approached from the lane via a five bar timber gate that opens to gravelled drive that leads to the garage and to a block paved area to the front of the house. There is enough room to park two to three cars. The timber garage has double doors to the front and a door to the garden. It measures - 4.98 m x 2.59 m/16'4'' x 8'6''.
Garden
There is access to the rear garden from both sides of the house - to one side there is a gravelled area, which is ideal for bins. Immediately to the back of the house there is a raised paved sun terrace with the rest of the garden being laid to lawn, edged by beds planted with a variety of flowers, shrubs and trees. The garden enjoys a high degree of privacy and sun throughout the day.
Useful Information
Energy Efficiency Rating B
Council Tax Band D
uPVC Double Glazing
Gas Fired Central Heating from a Combination Boiler
Mains Drainage
Freehold
The property benefits from the remainder of the ABC+built warranty
Directions
From Gillingham High Street
Leave the Gillingham town and follow the road down the High Street until you reach the junction. Turn right at the junction, and as you approach the 'co-operative roundabout', take the last exit onto Bay Road. Continue over the bridge and immediately turn right onto Bay Lane. The property will be found towards the end on the right hand side. Postcode SP8 4ER
Book a viewing
Please be aware, these results are for illustrative purposes only and should not be considered as a mortgage quote. These are based on a repayment mortgage and may vary depending on the term and interest rate of your mortgage.
Lender fees may also be applicable. If you would like guidance on the right mortgage for you, we recommend speaking to a mortgage consultant.






