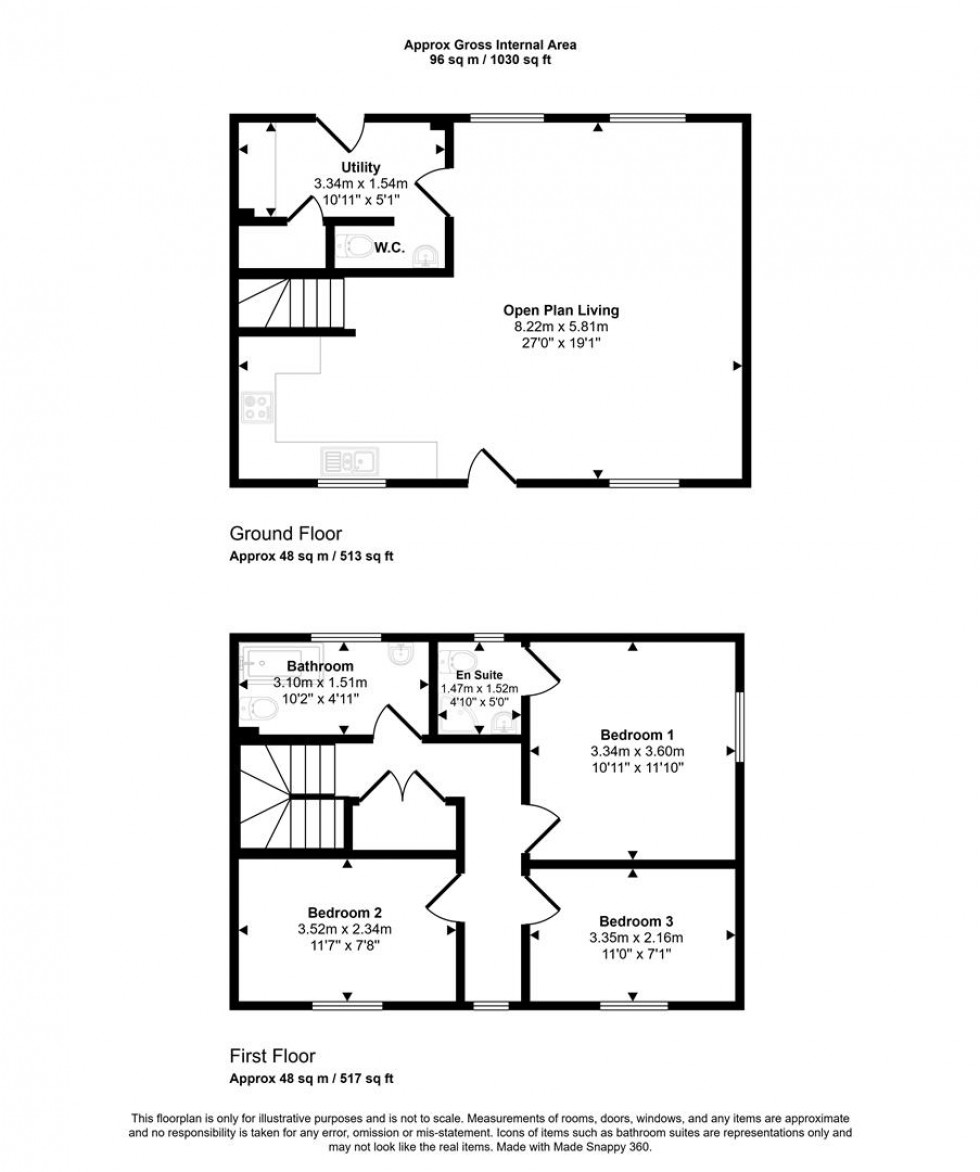- Brand New Home
- Three Good Sized Bedrooms
- Open Plan Living Space
- Countryside Views
- Parking & Small Courtyard
- Quiet Village Location
- No Onward Chain
- Energy Efficiency Rating C
Beautifully built by a respected local craftsman using natural stone, brick, and a clay tiled roof, this home is packed with thoughtful touches. Inside, you’ll find a light-filled, open-plan living space designed for real life—whether that’s cooking, entertaining, or simply relaxing. The kitchen is fitted with sleek cabinetry and integrated appliances, while a separate utility and downstairs cloakroom keep things practical and organised.
Upstairs are three generously sized bedrooms, including a spacious main with en-suite, and a contemporary family bathroom.
For families who want outdoor space without the hassle, the small paved courtyard garden is just right—perfect for a sunny morning coffee or a bit of fresh air, with minimal upkeep. You’re also just a short walk from the village primary school, making mornings easier and the location even more family-friendly.
With solar panels, individually controlled electric radiators, an EV charging point, private parking for two cars, and a build guarantee, this home is ready for modern living. And it’s not just for families—it's also a fantastic investment opportunity, an ideal home for professionals, or a smart lock-up-and-leave for those always on the move.
Whether you're putting down roots or seeking a flexible lifestyle, this home offers space, style, and simplicity in one impressive package
The Property
Accommodation
Inside
Ground Floor
The property is approached from the lane to an Oak effect door with storm canopy above and opens into a spacious open plan living space with windows to the front and rear. The designated kitchen area has a window to the front and is fitted with a range of modern units consisting of floor cupboards, separate drawer unit with cutlery and deep pan drawers and eye level cupboards. There is a good amount of work surfaces with a matching upstand and a sink and drainer. The electric oven is built in with a ceramic hob and extractor hood above plus an integrated dishwasher and space for a fridge/freezer.
There is a good sized utility with door to the courtyard and to a large understairs storage cupboard. It is fitted with a work surface and matching upstand and a floor cupboard. There is plumbing for a washing machine and space for a tumble dryer. From the utility, a door opens to the cloakroom.
First Floor
On the landing there is the airing cupboard housing the hot water cylinder and controls for the solar panels and oak effect doors leading to the bedrooms and bathroom. The bathroom is fitted with a modern suite consisting of pedestal wash hand basin, bath with a mixer tap and shower attachment plus a WC. All three bedrooms are generously sized and have some degree of rural view. The main bedroom benefits from an en-suite shower room.
Outside
Parking and Garden
To the side of the house there is a gravelled area with parking and an EV charging point. A picket gate opens to an Indian Sandstone path that leads to the garden. This has been a paved and laid to stone chippings for easy maintenance and is great for those looking for a small outdoor space. Opposite the property there is reserved parking space near the two new built houses.
Useful Information
Energy Efficiency Rating C
Council Tax Band tba
uPVC Double Glazing Throughout
Individually Controlled Electric Radiators
Drainage - Shared Treatment Plant with three other properties
Freehold
No Onward Chain
Solar Panels helping to reduce costs
EV Charging Point
Build Guarantee
Directions
From Gillingham
Follow the road down the High Street until you reach the junction. Turn right and as you approach the 'co-operative roundabout', take the first exit heading towards Mere. At the next roundabout proceed straight. At Milton on Stour, just before the church, turn left to Silton and Bourton. On the bend to straight over the junction where the property will be found on the left hand side. Postcode SP8 5PX
Book a viewing
Please be aware, these results are for illustrative purposes only and should not be considered as a mortgage quote. These are based on a repayment mortgage and may vary depending on the term and interest rate of your mortgage.
Lender fees may also be applicable. If you would like guidance on the right mortgage for you, we recommend speaking to a mortgage consultant.






