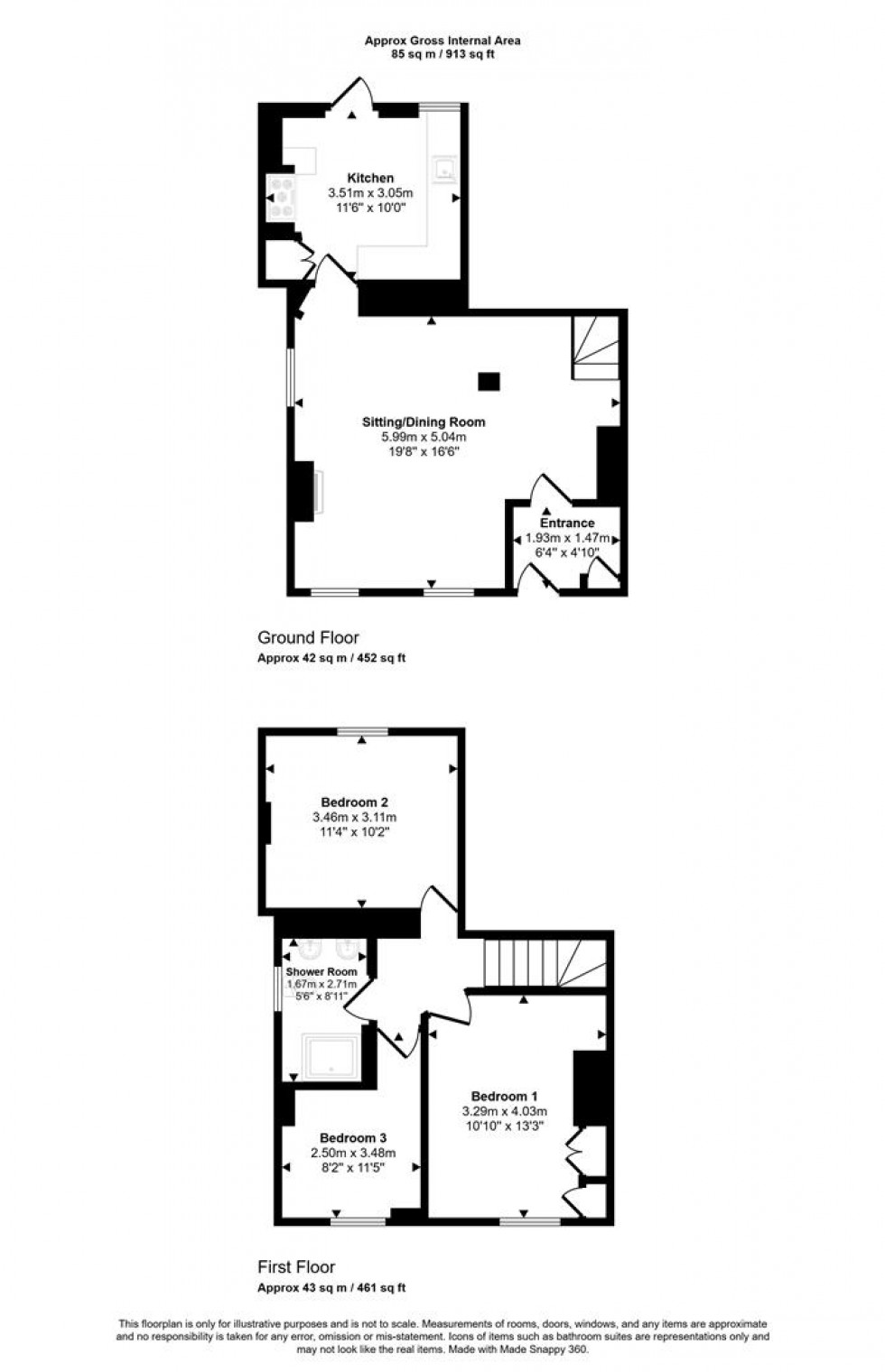- Semi Detached Cottage
- Three Good Sized Bedrooms
- Spacious Sitting/Dining Room
- Generously Sized Garden
- Quiet Laneside Location
- Scope to Personalise
- No Onward Chain
- Energy Efficiency Rating D
Step into the spacious, light-filled open-plan sitting and dining room, where a traditional stone fireplace and wood burner, elegant wood flooring, and sash-style windows with deep sills create a cosy, inviting atmosphere. The country-style kitchen is generously sized, complete with rustic style units and ample space for a breakfast table.
The stylish, contemporary shower room features his and hers basins, adding a luxurious touch to daily living. Throughout the home, traditional-style radiators, some wood-panelled walls, and timeless features give a sense of warmth and personality to the cottage, however, there is scope to add your own personal touches, to truly make it your home.
Outside, the generously sized garden is a true highlight—partially enclosed by beautiful old stone walls, with a private seating area that's perfect for relaxing or dining al fresco. With ample space and potential, it’s a fantastic blank canvas where you can add your own personal touch and create the outdoor space of your dreams.
Although the cottage does not have allocated parking, there are plenty of parking options nearby. Offered with no onward chain, this is a rare opportunity to secure a characterful home in a peaceful yet convenient location and having recently been completely renovated throughout and modernised fully with nothing more needing to be spent - it represents an excellent investment.
The Property
Accommodation
Inside
Ground Floor
The property is approached from the lane to a part arched paned glass door with a storm canopy above that opens into a good sized, welcoming entrance hall that has plenty of room for coats, boots and shoes. A further part stained glass door opens into a spacious L shaped sitting and dining room with sash windows to the front and side. There is a stone fireplace with timber mantelpiece and wood burning stove. Adding to the room's warmth, there is wood flooring. Stairs rise to the first floor and a part glazed door opens into the kitchen/breakfast room.
The kitchen/breakfast room has a door and window to the rear garden and enough room for a small breakfast table. It is fitted with a range of rustic style units consisting of floor cupboards with drawers, eye level cupboards and a good amount of wood work surfaces with a matching upstand and a Butler style sink with a swan neck mixer tap. There is space for a range style cooker and fridge/freezer as well as plumbing for a dishwasher and washing machine. The partly exposed stone walls and painted floorboards, add to the character.
First Floor
On the first floor there is the shower room and three good sized bedrooms. The shower room is fitted with a modern suite consisting of a large walk in shower cubicle with mains shower and monsoon shower head, a low level WC and twin circular table top basins with a freestanding mixer tap. The walls and floor are tiled.
There is a generously sized single bedroom plus two double bedrooms, the main has built in wardrobes and bedroom two has a pitched ceiling, exposed beams and some stone work showring.
Outside
Immediately to the back of the cottage there is a sheltered and private seating area that is laid to paving stone and edged by raised beds that are retained by low stone walls - this part of the garden is also partly enclosed by a stone wall. Steps rise to the main garden, which is laid to lawn and planted with trees and shrubs and provides a blank canvas for your own design. At the bottom of the garden the garden continues behind the neighbours to a gate that opens to a pedestrian path.
Useful Information
Energy Efficiency Rating D
Council Tax Band C
uPVC Double Glazing
Gas Fired Central Heating
Mains Drainage
Freehold
No Onward Chain
Directions
From Gillingham
Follow the road down the High Street until you reach the junction. Turn right and as you approach the 'co-operative roundabout', take the first exit heading towards Mere. At the next roundabout proceed straight over and go through the village of Milton on Stour continuing towards Mere. At the end of the road turn right heading into Mere. Proceed through the village to Hazzards Hill. Turn left in Upper Water Street and next right into North Road. Take a right turn into Wellhead and park by the allotments. The cottage is a little further down on the right hand side. Postcode BA12 6EH
Book a viewing
Please be aware, these results are for illustrative purposes only and should not be considered as a mortgage quote. These are based on a repayment mortgage and may vary depending on the term and interest rate of your mortgage.
Lender fees may also be applicable. If you would like guidance on the right mortgage for you, we recommend speaking to a mortgage consultant.






