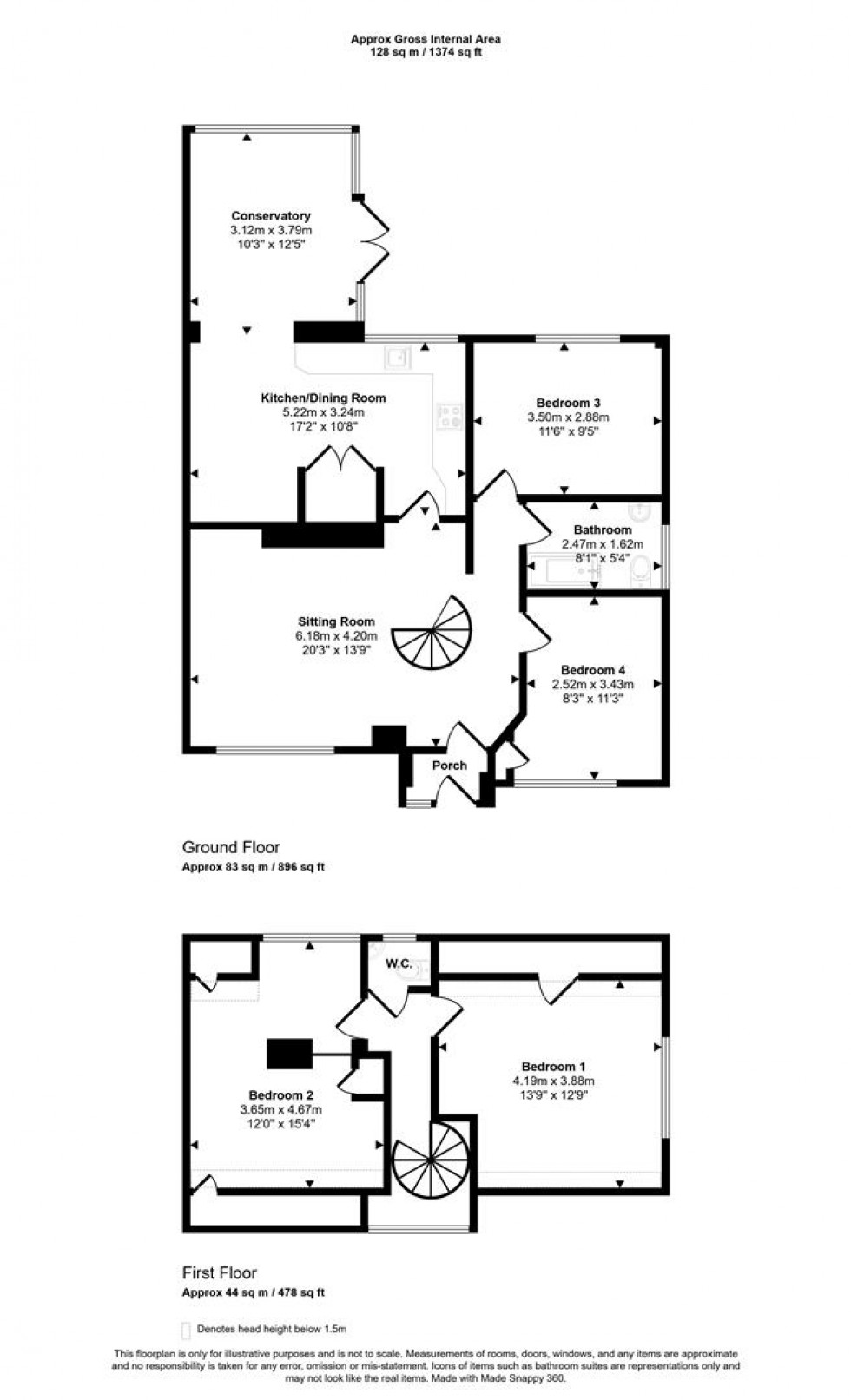- Detached Chalet Style Home
- Four Generously Sized Bedrooms
- Two Reception Rooms
- Good Sized Rear Garden
- Garage and Lone Drive
- Close to Town and Country
- No Onward Chain
- Energy Efficiency Rating D
Step inside to discover a bright and spacious sitting room and a stylish open-plan kitchen/dining area, flowing seamlessly into a light-filled conservatory—perfect for relaxed family living and entertaining. The recently installed kitchen features granite work surfaces and soft-closing units, combining practicality with elegant design.
With four generously sized bedrooms split across two floors, this home offers excellent flexibility—ideal for multigenerational living, guest accommodation, or home working. A charming spiral staircase leads to the upper level, where you'll enjoy countryside views and there is the convenience of a cloakroom.
Outside, there’s a well-maintained, good-sized garden, perfect for children, pets, or summer BBQs. A private driveway with space for three cars and garage provide convenient off-street parking.
The location is just as impressive—within walking distance to local shops, a café, and a dog-friendly restaurant, and only about a mile from the town centre and rail station for easy commuting.
This is more than just a house—it's a welcoming, versatile family home with room to grow, set in a friendly community with nature on your doorstep. Add a few personal touches and you will be able to call it home.
The Property
Accommodation
Inside
Ground Floor
The front door opens into a useful porch with inset coir matting. A further door opens into a bright and spacious sitting room with a window overlooking the front garden. The spiral staircase rises to the first floor and doors lead off to the kitchen. bathroom and two bedrooms. The floor is laid in an attractive and practical wood effect Karndean that continues into the bathroom, kitchen/dining room and the conservatory.
The kitchen benefits from recently fitted new units in contrasting colours and consists of floor cupboards, separate drawer unit and eye level cupboards and cabinet. There is a good amount of granite work surfaces with a matching upstand and an inset large Butler style sink with a swan neck mixer tap. There is space for a fridge/freezer and plumbing for a washing machine and dishwasher. The double electric oven is built in with a ceramic hob and extractor hood above. There is also the airing cupboard housing the hot water cylinder and with space for a tumble dryer. From the conservatory flows from the kitchen/dining room and takes in a view over the rear garden and has double doors to the side opening to a paved area.
Also on the ground floor are two double bedrooms - one with a built in cupboard and overlooking the front garden and the other with an outlook over the rear garden. The bathroom is fitted with a modern suite consisting of a bath with mixer tap and main shower over with a choice of shower head, pedestal wash hand basin and a WC.
First Floor
There are two generously sized bedrooms with access to eaves storage. The main bedroom has exposed floorboards and a partial rural view. Also on this floor is a useful cloakroom.
Outside
Garage and Parking
The property is approached from the close by double metal gates that open to a long tarmacadam drive with ample space to park three cars and leads up to a good sized single garage.
Gardens
The front garden is laid to lawn with shrub and flower beds. The rear garden is of a good size and fully enclosed. There is a paved area with the remaining garden being laid to lawn, some of which has been left to grow to encourage wildlife and there is also a wildlife pond. There are beds planted with a variety of flowers and shrubs and the garden is interspersed with a variety of ornamental trees.
Useful Information
Energy Efficiency Rating D
Council Tax Band C
uPVC Double Glazing
Gas Fired Central Heating (about 5 years old with 5 years remaining on the guarantee)
Mains Drainage
Freehold
No Onward Chain
Directions
From Gillingham Town
Proceed down the High Street and bear to the right onto Queen Street. Continue to the junction at Le Neubourg Way and turn left. At the traffic lights turn right heading towards Wincanton. Just after passing The Old Brewery turn left into Clarendon Close, where the property will be found a short distance on the left hand side. Postcode SP8 4NL
Book a viewing
Please be aware, these results are for illustrative purposes only and should not be considered as a mortgage quote. These are based on a repayment mortgage and may vary depending on the term and interest rate of your mortgage.
Lender fees may also be applicable. If you would like guidance on the right mortgage for you, we recommend speaking to a mortgage consultant.






