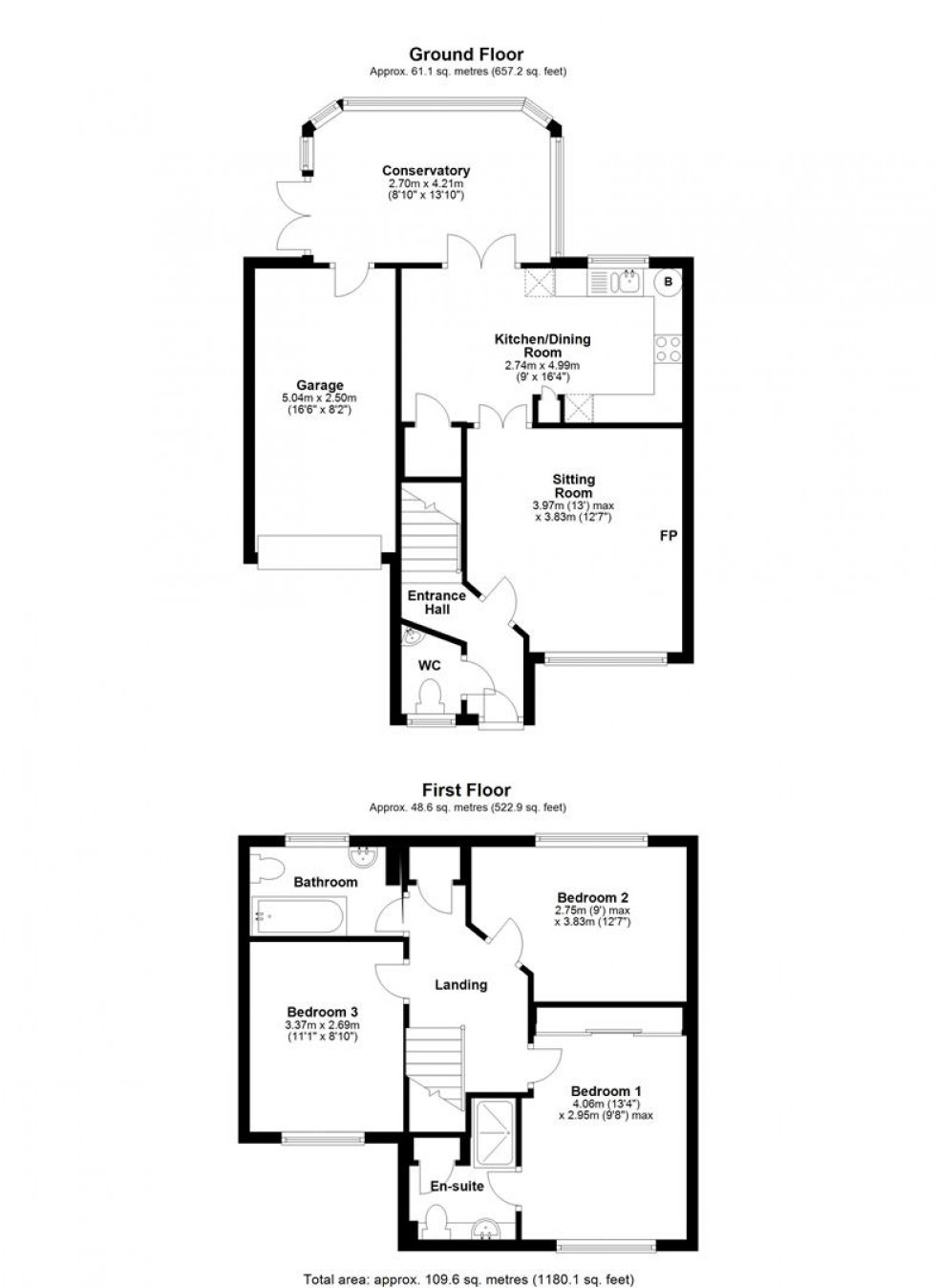- Detached Family Home
- Three Double Bedrooms
- Bathroom and En-Suite Shower
- Two Reception Rooms
- Garage and Parking
- Garden with a Cabin
- Close to Amenities
- Energy Efficiency Rating D
The ground floor features an attractive wood-effect Karndean floor, adding warmth and character while being easy to maintain—perfect for busy households. The layout includes a generous sitting room and a recently fitted kitchen/dining room with soft-closing units and some built in appliances, providing a stylish and functional heart to the home.
A bright conservatory at the rear enjoys lovely views of the garden, which is of a good size and thoughtfully designed for low maintenance. There’s also a garden cabin with power, ideal for use as a home office, studio, or hobby room.
Upstairs, you'll find three spacious double bedrooms, including a main bedroom with an en-suite shower room, along with a well-appointed family bathroom.
Further benefits include driveway parking, a garage, and a location that’s hard to beat—just a short walk to a local primary school, with the town centre, rail station, and scenic countryside walks all nearby.
Early viewing is highly recommended to appreciate everything this beautifully presented home has to offer.
The Property
Accommodation
Inside
The front door opens into a welcoming entrance hall with stairs rising to the first floor and doors leading to the sitting room and cloakroom, which is fitted with a wall mounted corner wash hand basin with mixer tap. The floor is laid to an attractive and practical wood effect Karndean, which continues throughout the ground floor with the exception of the conservatory.
The sitting room overlooks the front garden and has double doors that open into the kitchen/dining room. The kitchen is fitted with a range of stylish, soft closing, sleek handleless units consisting of a larder cupboard, pull out tall larder cupboard with carousel racks, floor cupboards, separate drawer unit and eye level cupboards. There is a good amount of work surfaces with a tiled splash back and a one and a half bowl stainless steel sink and drainer with a swan neck mixer tap. The eye level self cleaning pyrolytic double oven is built in and there is a gas hob with a brushed metal splash back and extractor hood above. There is space for a fridge/freezer and plumbing for a dishwasher. In the dining area there is access to the understairs cupboard and double doors into the conservatory.
The large conservatory overlooks the rear garden and has double doors to the side opening to the garden plus a door into the garage. For practicality, the floor is tiled.
First Floor
Stairs rise to a galleried landing with access to the loft space, airing cupboard housing the hot water cylinder, bedrooms and the bathroom. The family bathroom is fitted with a modern suite consisting of a bath with mixer tap and mains shower over, WC and a pedestal wash hand basin with a mixer tap. The floor is laid in an attractive wood effect ceramic tile. All three bedrooms are double sized with wood effect laminate flooring and the main bedroom benefits from fitted wardrobes and an en-suite shower room.
Outside
Garage and Parking
The property is approached from the cul de sac onto a tarmacadam drive with gravelled area to one side and provides parking for two to three cars. The good sized single garage has an up and over door, benefits from light and power and has space and plumbing for a washing machine. There is a door into the conservatory.
Gardens
The frontage is partly enclosed by a low stone wall with timber gates from both sides of the property allow access to the rear garden. Immediately to the back of the house there is a large paved seating area, gravelled area - ideal for pots with the rest of the garden being laid to lawn. To one side of the house there is a raised bed with planters that would make a great herb garden. There is an outside tap and a large timber cabin with power.
Useful Information
Energy Efficiency Rating C
Council Tax Band D
uPVC Double Glazing
Gas Fired Central Heating
Mains Drainage
Freehold
Directions
From Gillingham High Street
Leave the high street heading towards Shaftesbury. At the second set of lights turn right into Hine Close and bear to the left. Go left again and the property will be found ahead of you. Postcode SP8 4GN
Book a viewing
Please be aware, these results are for illustrative purposes only and should not be considered as a mortgage quote. These are based on a repayment mortgage and may vary depending on the term and interest rate of your mortgage.
Lender fees may also be applicable. If you would like guidance on the right mortgage for you, we recommend speaking to a mortgage consultant.






